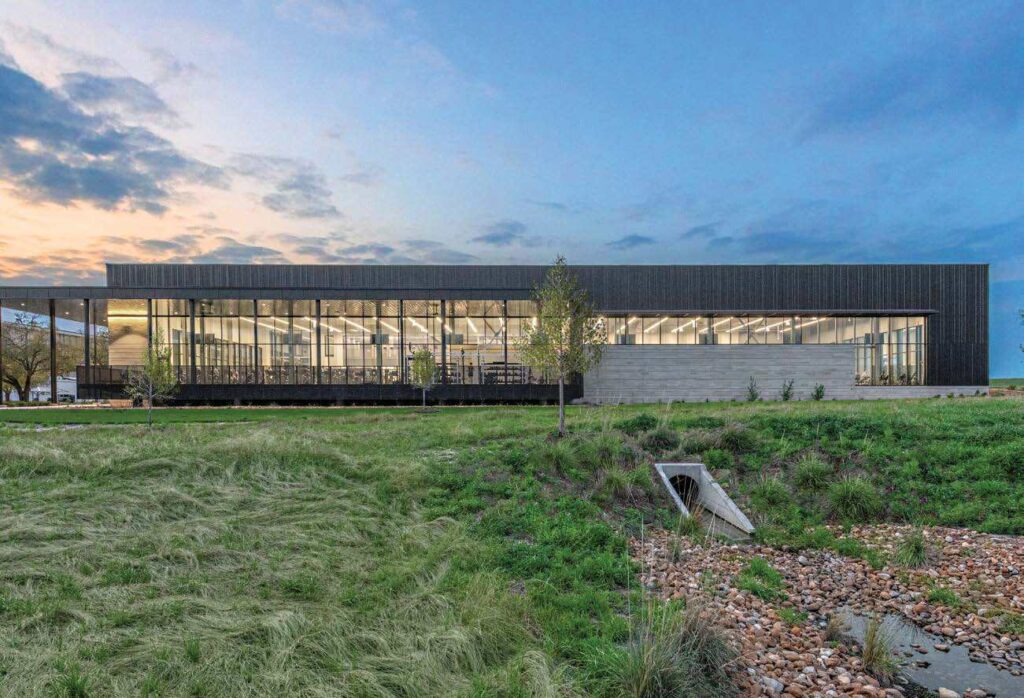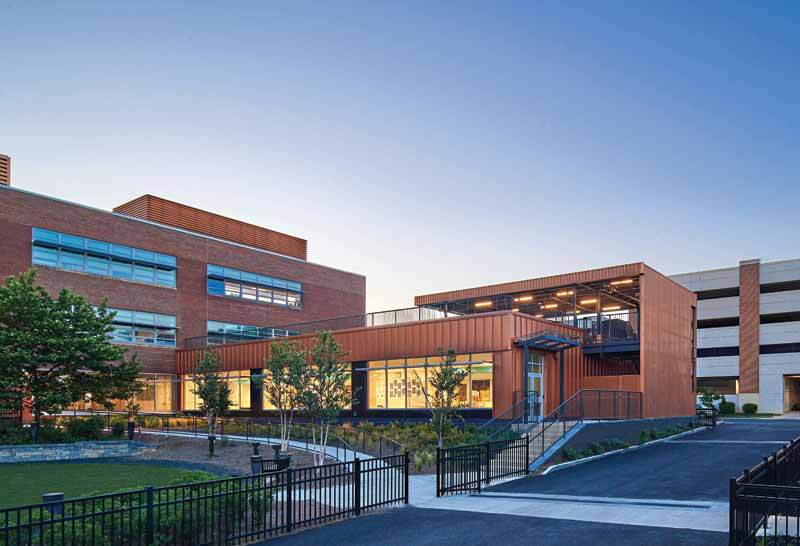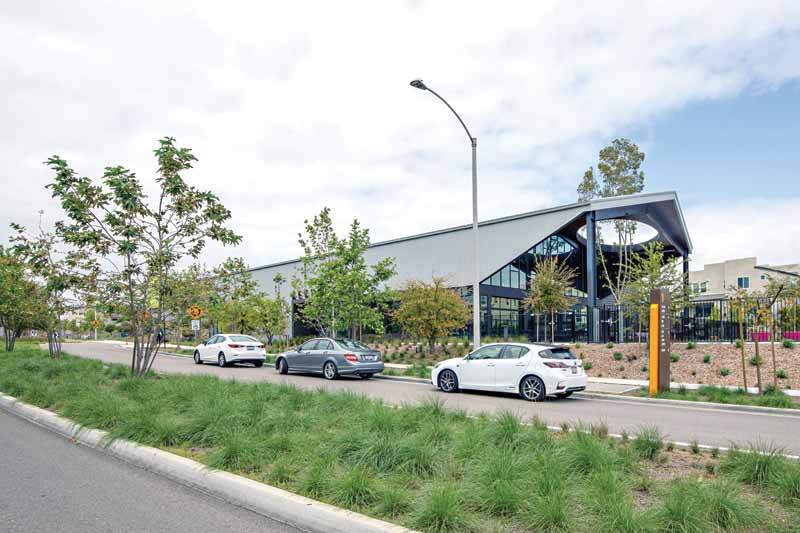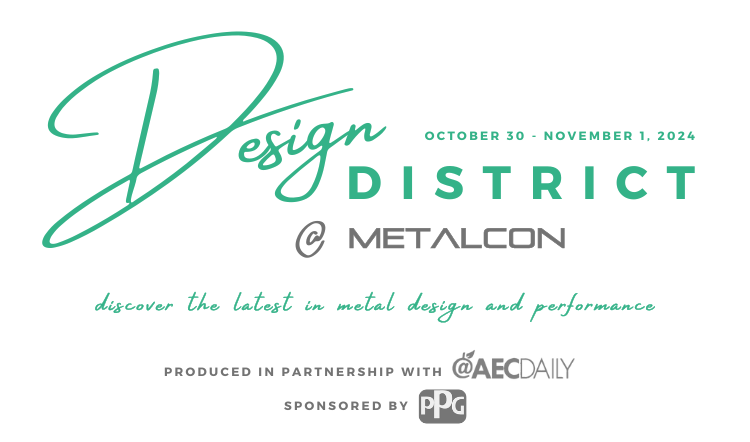Metal Architecture Announces 2023 Design Award Winners
The winning projects of the year’s Metal Architecture annual contest exemplify the diversity within the metal construction industry and demonstrate innovative applications of metal that elevate design to an exceptional level. Congratulations to the outstanding efforts of METALCON exhibitors and sponsors, Petersen/PAC-CLAD and Nucor Building Systems, for their contributions to several of these award-winning projects. Winners were announced in July in the following categories:
- Ribbed Metal Wall Panels
- Renovations and Retrofit
- Natural Metals
- Smooth Metal Wall Panels
- Metal Buildings
- Sustainable Design
- Interiors
- Metal Roofing
METALCON Exhibitors/Sponsors Honored as Award Winners
Petersen/PAC-CLAD metal panels are on full display at the Texas A&M University Southside Rec Center, selected as the Grand Award Winner for the Ribbed Metal Wall Panels category. Their metal panels are also a critical design element at the Van Ness Elementary School, winner of the Renovations and Retrofit category. Nucor Buildings Group took metal building systems to an elevated level for the 3 Roots Fit & Rec Center, winner of the Metal Buildings category.
Ribbed Metal Wall Panels

GRAND AWARD WINNER – Texas A&M University Southside Rec Center, College Station, Texas
- Highlights the combination of materiality and contrast between the stone and metal.
- The architects chose metal to complement the campus context and master plan design guidelines using four different box rib patterns in the Dark Bronze metal panels from Petersen Aluminum Corp.*
- The metal panels allowed the designers to offset the patterns, articulating the building’s base, middle, and top.
- Kalman Nagy, AIA, NCARB, design principal at SmithGroup, says “The building is a reminder that great design does not need to be complicated or extravagant. It’s a shining example of the power of simplicity and how an economical and common material thoughtfully designed to work with campus context can result in a truly beautiful outcome.”
*Petersen / PAC-CLAD is a METALCON sponsor and will be exhibiting next month in Booth #3091.
Renovations and Retrofit

Van Ness Elementary School, Washington, D.C.
- What began as an addition resulted in a renovation that creatively harmonizes the new building with an existing mid-century brick school.
- Petersen Aluminum* supplied the PAC-Clad metal panels for both the roof and walls. Profiles were both smooth and ribbed as well as ribbed perforated panels.
- The addition harmonizes with the original brick and copper-colored metal panel. A perforated metal-clad exterior stair extends from the classroom ring, creating a canopy for the roof deck classroom.
- Judge Arnold Swanborn, AIA, LEED AP, design principal, CO Architects, Los Angeles, says, “There’s just sort of a simple elegance about it. It has a scalar relationship to the neighborhood and it doesn’t try to make anything more than what it really is. The existing building is basically a rectangular box with brick. They have this very simple sort of elegant solution to the addition, and it is quite nice architecturally.”
*Petersen / PAC-CLAD is a METALCON sponsor and will be exhibiting next month in Booth #3091.
Natural Metals

Egg Harbor Lodge, Egg Harbor, Wis.
- The building is decked out in a combination of corrugated metal panel siding and flush metal panel siding.
- Sebastian Schmaling, AIA, LEED AP, principal, Johnsen Schmaling Architects explains, “The weathering steel, sourced from a Midwest steel mill, was a perfect choice for this project because it can be precisely fabricated and machined but at the same time provides a lively, ever-changing veneer of ferrous corrosion that allows the building to exhibit some of the rusticity of the area’s agrarian vernacular.”
- Bridger Steel supplied its 22-gauge Truten A606 1.25-inch by 1.25-inch corrugated panel siding. Petersen Aluminum Corp.* supplied its 22-gauge Pac-Clad flush metal panel sidings in a Matte Black Kynar finish.
- Metal offered the architects the robustness needed for a building envelope exposed to the Midwest’s hot, humid summers and long, frigid winters while ensuring cradle-to-cradle recyclability.
*Petersen / PAC-CLAD is a METALCON sponsor and will be exhibiting next month in Booth #3091.
Smooth Metal Wall Panels
Digital Futures 2 at Uptown Gateway, Cincinnati
- DF2 uses a simple, black metal panel system that yields impressive visual complexity. Unlit, the black panels shift to white, silver and gold, as they’re transformed by the light of the sun.
- The façade comprises uniform parts—repetitive metal panels and punched opening windows—with one bay on both the north and south facades that feature folded metal panels with perforated openings.
- East Coast Metal Systems(ECMS) fabricated 1,617 panels of Reynobond aluminum composite material (ACM) from Arconic Architectural Products in its EC-200 Rain Screen System. Making up a total of 33,204 square feet, the 4-mm, 0.040-inch aluminum panels with an FR Core have a two-coat solid PVDF finish in Deep Black. Additionally, ECMS supplied custom-perforated, 0.125-inch aluminum plate panels in Deep Black.
Metal Buildings

3 Roots Fit & Rec Center, San Diego
- The 12,409-square-foot metal building system from Nucor Building Systems,* is a simple building made sophisticated with the addition of a 2,700-square-foot mezzanine, two-story curtainwalls on opposite façades, large canopy overhangs and an oculus in the roof pierced by a 50-foot ficus tree.
- Award judge Tima Bell, Assoc. AIA, founding principal of Relativity Architects, said, “It’s a [metal building system] transformed.”
*Nucor Buildings Group will be exhibiting at METALCON next month in Booth #2065.
Sustainable Design
Sahuarita Regional Library, Sahuarita, Ariz.
- The library’s design concept was deeply rooted in the idea of connectivity and integration, designed with a strong understanding of the facility’s environmental performance needs and the passive interventions required to create a sustainable and comfortable building within the extreme Sonoran Desert climate.
- The library pays homage to the local community via two perforated steel shards supplied by Tucson-based J.B. Steel, reflecting the community’s history of mining.
- The collection area of the library is clad with 24-gauge metal wall panels from Taylor Metal Products; fabricated to match the height of the wall, metal’s formability eliminated the need for joints and seams contributing toward a well-sealed energy-efficient envelope.
Interiors
Spotlight AR (Analyst Relations) LLC, Kansas City, Mo.
- Bright white metal elements, skylights and floor openings brighten and modernize the interior.
- The metal elements connect with and contrast with, the building’s existing industrial masonry and wood elements.
- Josh Hartman, AIA, architect at Hermanos Design, says, “Metal was primarily chosen for its versatility; we featured it in various spaces like the reception desk, primary stair, guardrails, and skylight features.”
Metal Roofing
Templo Ministerio Cristiano de Restauración Familiar, Tegucigalpa, Honduras
- For the roof, Proyectos Metalicos Alcerro SRL (PROMETAL Honduras) in Tegucigalpa roll-formed 24-gauge Galvalume coil in White into a double-lock standing seam roof system. The metal coil was distributed by Amanco/Wavin in Tegucigalpa, Francisco Morazán. The panels are 11 inches wide and have 2-inch-tall seams. Some panels are longer than 95 feet. To prevent leakage, the panels do not have cross-joints.
- PROMETAL Honduras also fabricated and installed 24-gauge Galvalume lateral rainwater gutters in White.
- To build the roof structure, PROMETAL Honduras fabricated and installed steel plates and steel square tubes. Several gauges of steel plates were used including 2-inch-thick plates. Also, several gauges of steel square tubes were used including 3/16- and 1/4-inch-thick.
Judges Award
- A combination of expansive, wood-clad soffits that curve inward and continue into the interior, alternating layers of dark brown, metal-clad levels and reflective, transparent, glazed levels help break down the massing of the Moody Center at the University of Texas at Austin and make it feel approachable from ground level.
Judges Award
San Francisco AmeniPODS, San Francisco
- A new generation of public amenities has landed in San Francisco; these egg-shaped pods are designed to be cleaner, safer, more durable and visually compelling, all aimed to meet the needs of its 21st-century urban environment.
Source: Metal Architecture 2023 Design Award Winners

These winning projects are shining examples of the uses of metal that take design to the top of the class. They also exemplify the importance of a design team working congruently with the building contractor and metal supplier. At next month’s METALCON event, The Design District is a “show-within-a-show” that illustrates how metal can help you solve your toughest architectural, structural, environmental, and building performance challenges. Curated for architects, designers, specifiers, and engineers, the program is a collection of exclusive events to showcase the benefits of metal and introduce the latest innovations in the world of metal.
