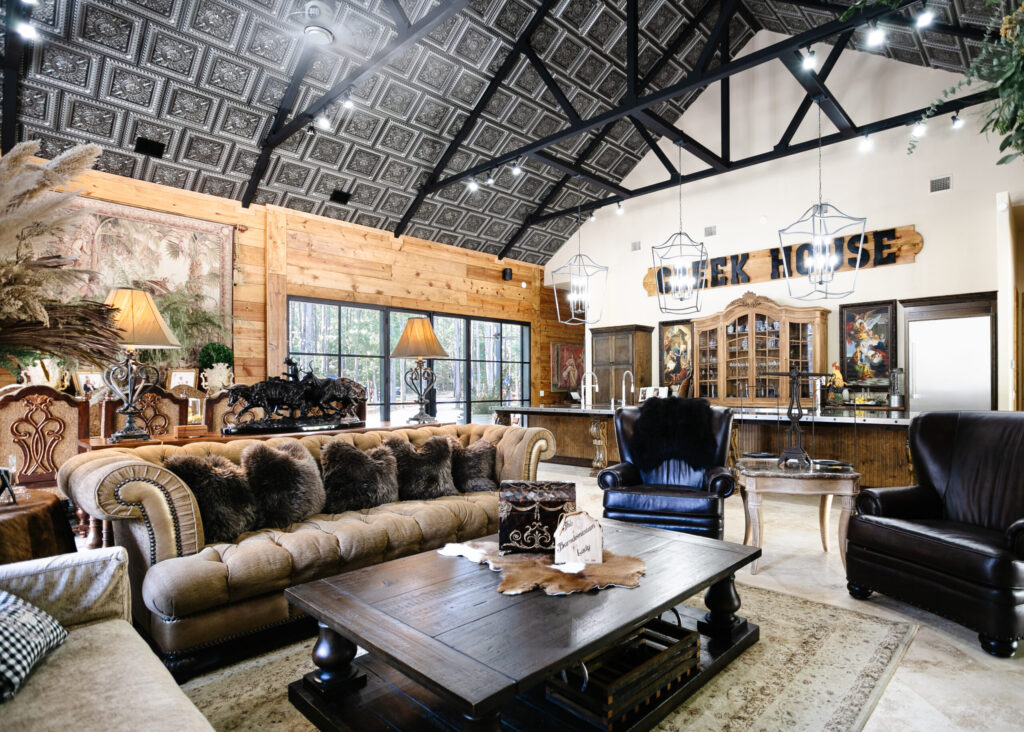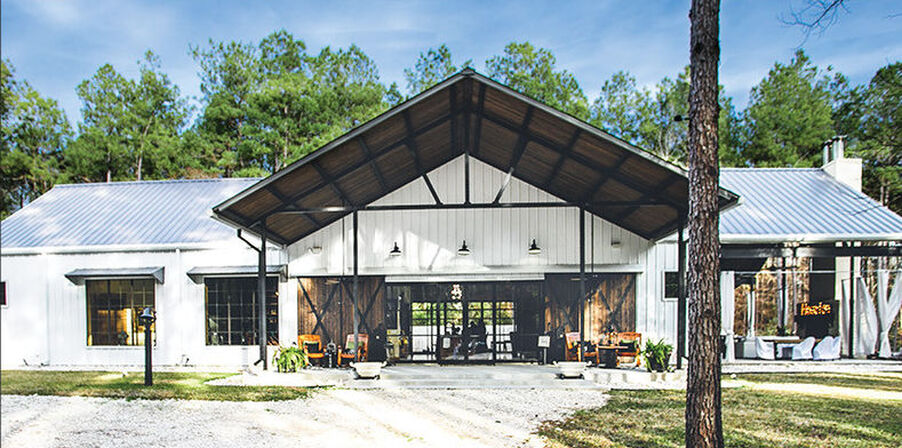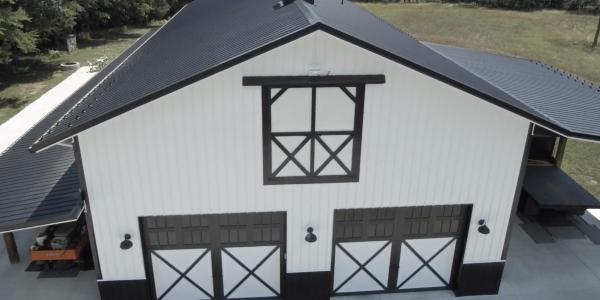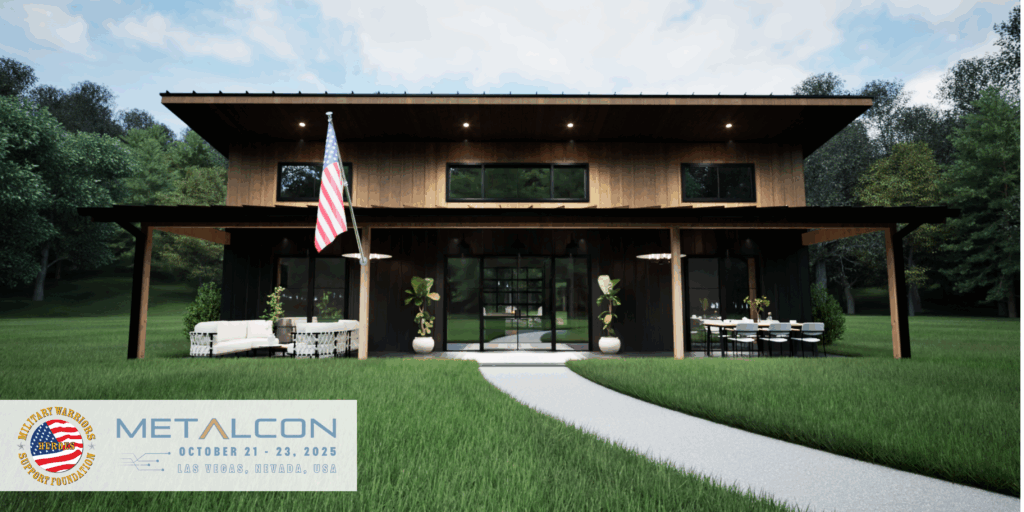What is a Barndominium?

Think rustic charm of a barn meets the comfort of a modern home. A Barndominium or “Barndo” is a single structure combining a barn and a living space, evolving from barns often being repurposed or underutilized. Typically, Barndominiums are constructed using metal frames and siding, mimicking the appearance of a barn from the outside. However, inside, they boast all the amenities and comforts one would expect from a modern home.
Exploring Barndominium Trends & Designs
According to BuildMax, “The ‘Barndominium’ trend of converting traditional barns into stunning sleek residential spaces shows no signs of slowing in 2024 and beyond.” The Barndominium trend offers homeowners new ways to perceive and utilize spaces, flexible multi-purpose spaces, and a solution for multi-generational housing situations.

New Way to Utilize Space
Barndominiums are incredibly versatile, accommodating a wide range of layouts and designs, allowing homeowners to customize their living spaces to their specific needs and preferences. Creative interior design elements trending include: exposed beams, high ceilings, natural light, mix of textures, and refurbished furnishings. Some of the popular designs trending right now include:
- The Urban Loft: This design takes inspiration from industrial loft spaces, with high ceilings, exposed ductwork, and sleek modern finishes — perfect for city dwellers looking to bring a touch of urban sophistication to the countryside.
- The Rustic Retreat: With its log cabin-inspired aesthetic and panoramic views, it offers a peaceful escape from the hustle and bustle of everyday life.
- The Contemporary Oasis: Sleek, stylish, and chic, the contemporary oasis is a study in modern luxury. Featuring clean lines, minimalist decor, and state-of-the-art amenities, it’s the ultimate expression of upscale living in a rural setting.
Flexible Multi-Purpose Spaces
In addition to emphasizing an open floor plan, other hybrid aspects, like workshops, a studio space, storage or office spaces, or a garage space can be incorporated. Leisure spaces, like game rooms, sports areas, or bars, are also trending. Floor plans serve both residential and storage utility. Latest trends include more partition walls, moveable room dividers, and screens to customize spaces to accommodate a variety of events, hobbies, or vehicles as family needs dictate.
Family Compound

Did you know 1 in 5 Americans today are living in multi-generational housing situations? Sometimes this may mean older generations living with their children and/or grown children continuing to stay with parents until they are more financially stable. With multi-family housing on the rise for over a decade now, the Barndominium community is bursting at the seams with interest in these types of homes. With the versatility of design options, Barndominiums lend themselves well to this trend, offering separate living quarters or guest suites that provide privacy and independence for multiple generations under one roof.
Benefits of Barndominium Living

Construction Efficiency and Lower Costs
Construction takes a fraction of the time as with a conventional home — most Barndominiums take approximately 3-6 months to construct, depending on customization. Post-frame homes are less expensive to build than a stick-built home with asphalt shingles and vinyl siding. Barndominiums can span large areas with ease and without load bearing support, since they are mostly constructed with steel trusses. Many builders have “building kits” offering hundreds of different floor plan options, ranging from 500 square feet upward to 6,000 square feet.
Low Maintenance Open Floor Plan
If constructed out of metal, Barndominiums have similar durability to steel structures with resistance to mold, mildew, rot, termites, extreme weather and fire. Given their metal frame and paneling, Barndominiums typically withstand the elements better than most home constructions. Additionally, using beams to secure the home will help ensure that the foundation doesn’t shift over time.
Design Flexibility
Buyers can mix metal siding with brick, stone, or wood and can build so as to add more later. Even during construction, Barndominiums have the design flexibility for walls to be moved around to change the layout and room sizes. It’s also easier to renovate, modify, and expand as a family’s needs and lifestyles shift and change. There are endless possibilities when it comes to the design and function of a Barndominium.
Energy Efficiency & Sustainability
Most Barndominiums use materials that are environmentally friendly, therefore reducing the home’s carbon footprint. The open design aspect enhances the aesthetics and promotes better airflow and natural light, reducing reliance on artificial lighting and ventilation. Metal siding made from recycled materials can again be recycled. Also, metal building systems can earn LEED v4.1 credits in the LEED system, which can increase property value and qualify the owner for rebates and other incentives. Other top sustainable and eco-friendly trends seen in modern Barndominium design include: solar panels, rainwater harvesting, energy-efficient windows, radiant floor heating, reclaimed materials, and more.
NEW at METALCON! Building for a Cause

We’re constructing a 2,500+ sq. ft. steel frame for a Barndominium live at METALCON 2025 — the future structure will become a permanent retreat for veterans in Montana. From design to final walkthrough, this project brings the METALCON community together for a powerful purpose — and you can be part of it.
Designed With Purpose
This Barndominium was designed by Stacee Lynn — a.k.a. The Barndominium Lady — founder of The Barndominium Company. Known for blending bold aesthetics with functional living, her vision was shaped in collaboration with the Military Warriors Support Foundation to ensure the retreat meets the unique needs of those it’s intended to serve.
Live At The Show
Before the show opens, Scottsdale Construction Systems will manufacture and assemble the steel frame of the Barndominium in the METALCON exhibit hall. Additional industry partners will contribute cladding and other finishing elements. During the event, attendees are invited to explore the structure, discover the materials and methods used in its construction, learn about the mission behind the project, and meet the suppliers who made it possible.
Post-Show: The Mission Continues
After METALCON, the frame will be disassembled and shipped to Hall, Montana — the future home of Eagles Landing. Site preparation will be completed in advance to ensure that final construction proceeds on schedule, with careful consideration of Montana’s fall and winter weather conditions.
Set against a backdrop of rivers, forests, and open skies, this peaceful property will offer healing, rest, and recreation for those who have served — with access to fishing, hunting, hiking, and more.
How you Can Help
🔗 Donate Materials, Labor Equipment or Services →
💳 Make a Financial Contribution →

