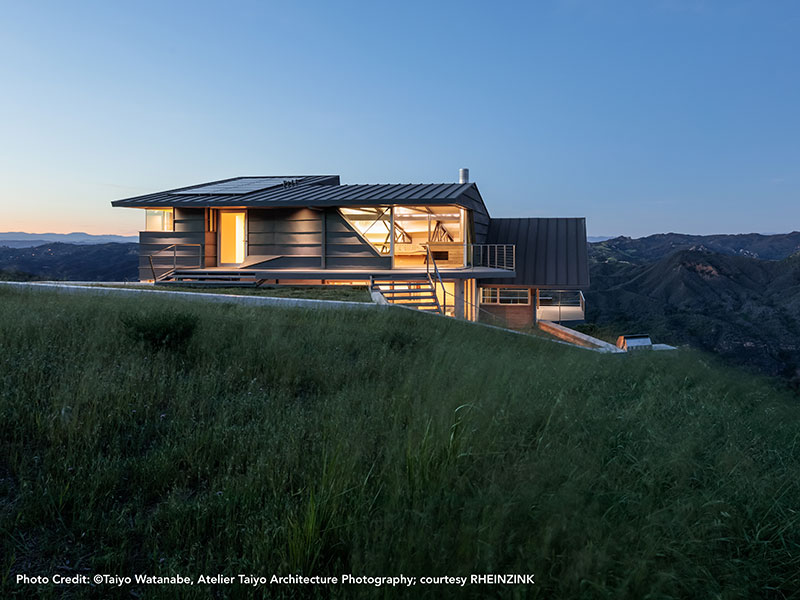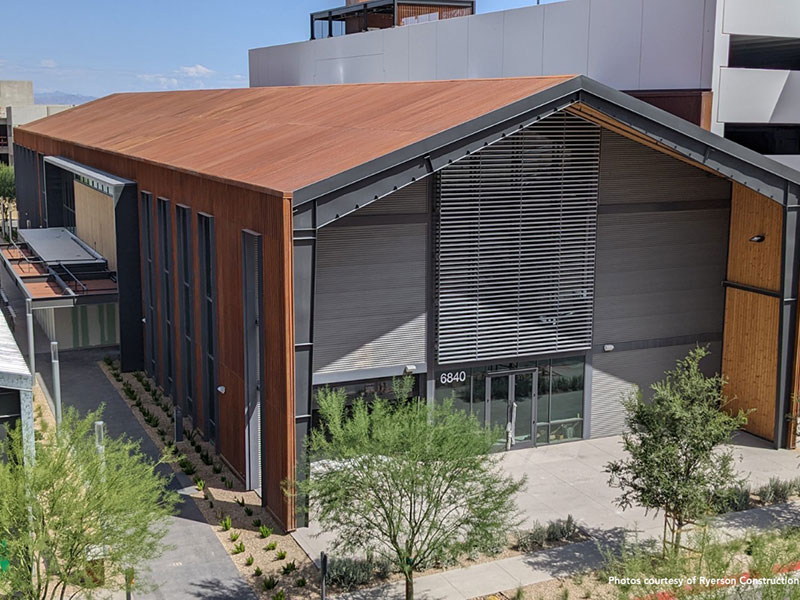With the 2023 Design Award Winners recently announced by the Metal Construction Association, #MagnificentMetalMonday takes a closer look into the buildings that were selected in the roofing categories. Noting sustainability, product longevity, and the special use of geometry to achieve design results were some of the reasons why these roofing projects were selected.
Residential Roof Winner: 4/Way House, Topanga, Calif.

The project’s name “4/Way House” was inspired by four “rotations” integrated into the home’s design. Sustainable zinc is used throughout the home, including the roofing, which offers a lifespan of 100 years or more and is 100% recyclable. Additionally, the metal roofing is inherently and effectively fire and corrosion resistant.
According to MCA Member Company RHEINZINK, “Supporting the project’s distinctive appearance and climate-specific performance requirements, the architectural team specified RHEINZINK-prePATINA® graphite-grey architectural-grade zinc on its roofand exterior wall cladding. The natural metal responds to its environment with a dynamic patina that evolves through the decades.” For the roof and wall cladding systems, approximately 3,000 square feet of RHEINZINK-prePATINA graphite-grey material was supplied by Old Country Millwork and installed by Atlas Sheet Metal as a panelized standing-seam system.
This project was also featured among Architect’s Top Projects of 2022, describing the 4/Way House as “a disaster-proofed, single-family project… that explores the ethics and methods of building on wildfire-prone land.” Taking the area’s fire history into account, Deegan-Day Design & Architecture’s design principal, Joe Day, AIA, explained, “During design development, we assessed first what would be left to rebuild if 4/Way did burn, and how the site might shield other homes and safely serve firefighters. The 2,250-square-foot retreat mediates between competing topography and sightlines, and between the allure and danger of life in Topanga.”
MCA Member Company: RHEINZINK
Architect: Deegan-Day Design & Architecture Incorporated
Contractor: Kent Snyder Construction
Metal Installer: Atlas Sheet Metal
Commercial Roof, First Place Winner: UnCommons Market Hall, Las Vegas, Nev.

The use of metal achieves a sense of luxury and sophistication for this Las Vegas “gastro-hub.” Three American Buildings pre-engineered metal buildings were used in this design to create wide open spaces with strong foundations. The materials used allowed the construction team to create unique angles in the roof fulfilling the expectation of the design. Building these facilities out of metal empowered the construction teams to build large overhead doors for easy access into the indoor and outdoor spaces.
Gensler, the architect, selected a high roof pitch along with the interior open space provided by a metal building arch to meet the design needs of the project. Massive open ceilings provide customers and other tenants breathtaking views of the sunny Las Vegas skies. People enter a space filled with welcoming opulence.
MCA Member Company: Nucor Buildings Group and McElroy Metals
Architect: Gensler
Contractor: Burke Construction
Metal Installer: Battle Born Steel
Commercial Roof, Second Place Winner: Phoenix Sky Harbor Sky Train, Phoenix, Ariz.

Judges were impressed by the simple and unique design, noting “the complexity of the geometry is outstanding.” Upgrading and modernizing the airport’s Sky Train with metal reinforces the aviation aesthetic while the low-maintenance advantages include self-cleaning attributes that ensure the roofs never give a dirty appearance. Aluminum gave the stations the durability to outlast most buildings’ life expectancy. With the modularity of the roof and fascia panels, panel replacement due to incidental impact is a straightforward and quick process. The Sky Train has helped to significantly reduce energy consumption to the car rental area.
According to the design team at Gannet Fleming, “A two-mile extension of the trailblazing PHX Sky Train® connects 14 million travelers a year to the Phoenix Sky Harbor International Airport’s consolidated Rental Car Center and new Ground Transportation Center. The Stage 2 extension, which opened in December 2022, connects the terminals to the Rental Car Center and Ground Transportation Center at 24th Street and is a powerful catalyst for long-term airport growth and adjacent private development. It also supports the airport’s sustainability goals, helping reduce the daily vehicle count by 20,000. The PHX Sky Train is expected to serve 58 million travelers in 2024, up from 44 million in 2017.”
MCA Member Company: Dura Coat Products
Architect: SmithGroup/Gannet Fleming
Contractor: Hensel Phelps
Metal Installer: Kovach
Projects considered for these awards were submitted to MCA Design Awards Program and / or Metal Architecture magazine’s annual Design Awards Program. The recipients were chosen by a panel of professional architects.
